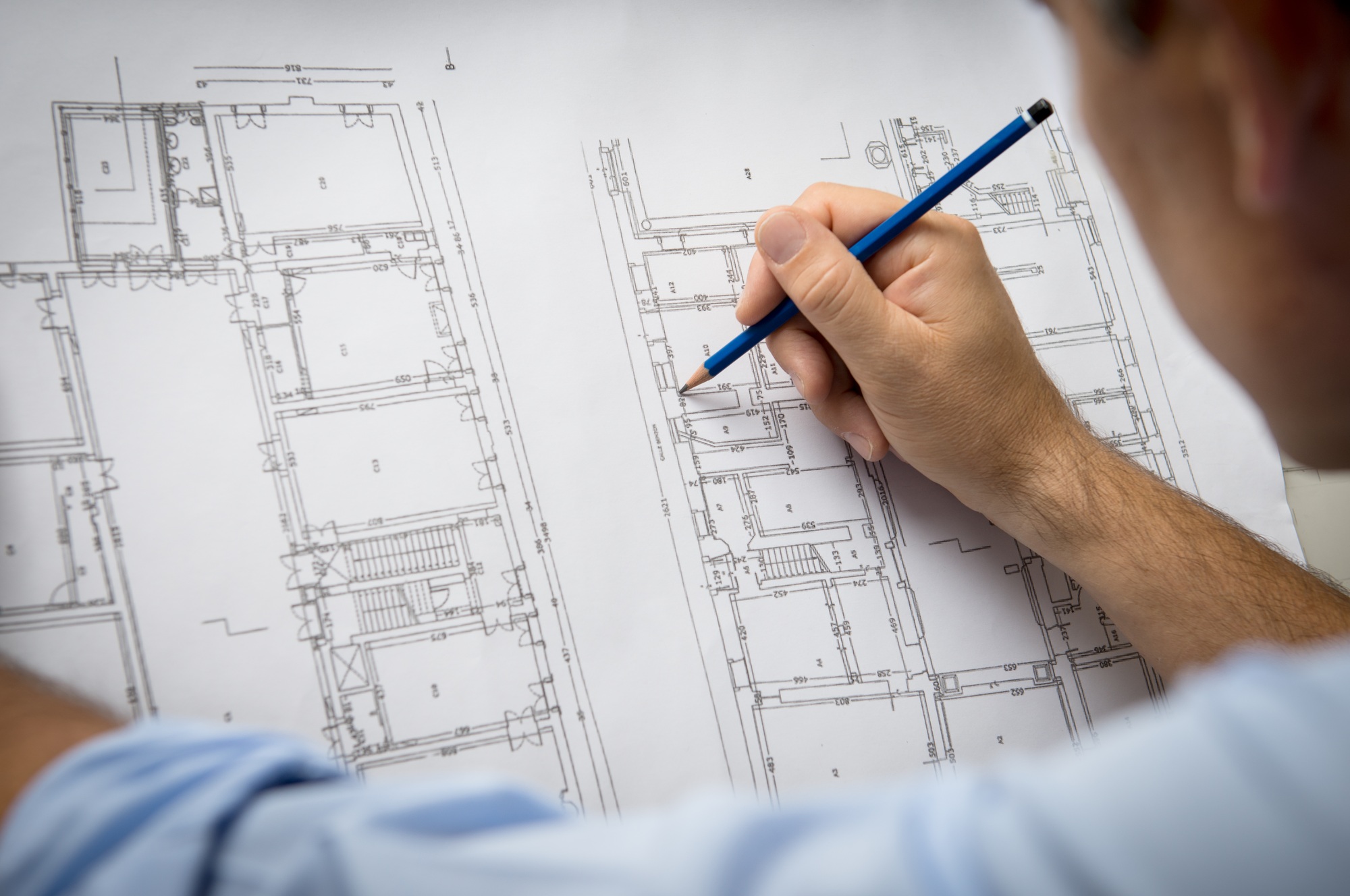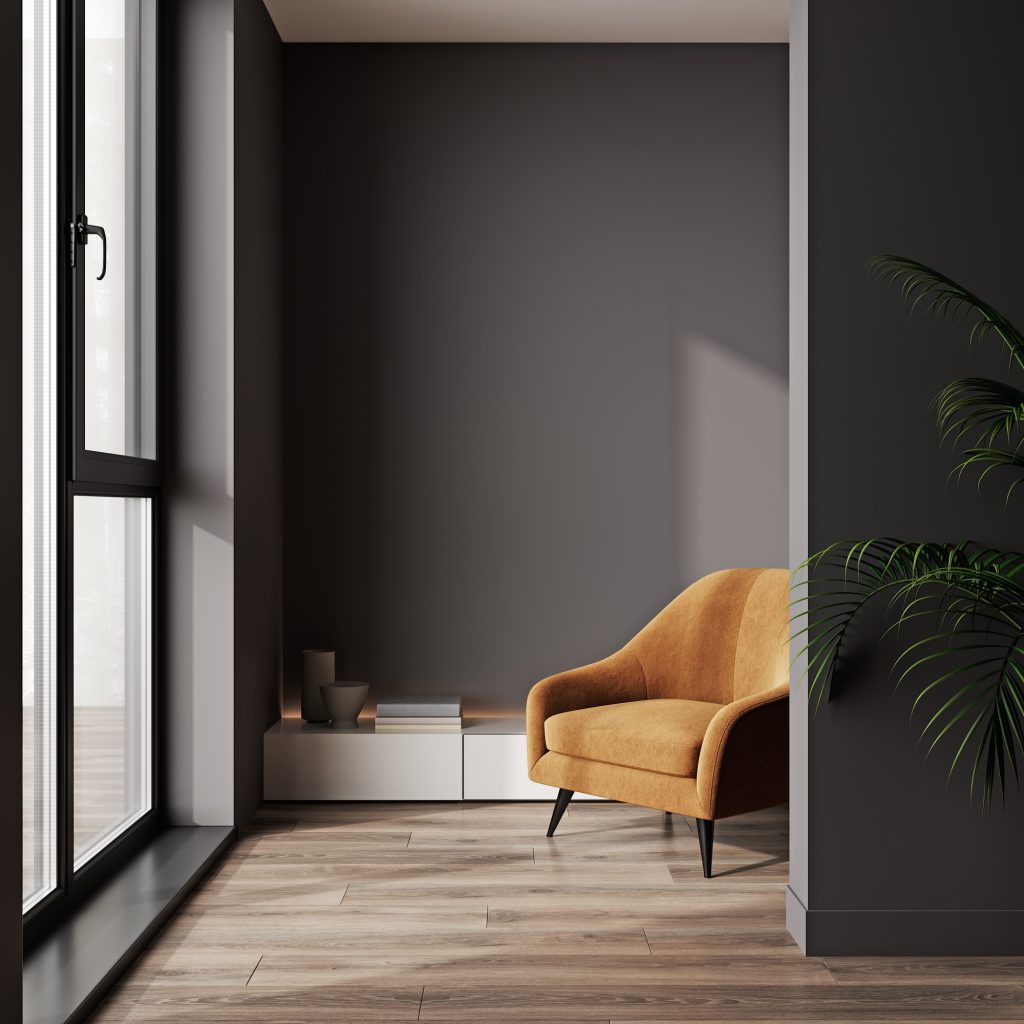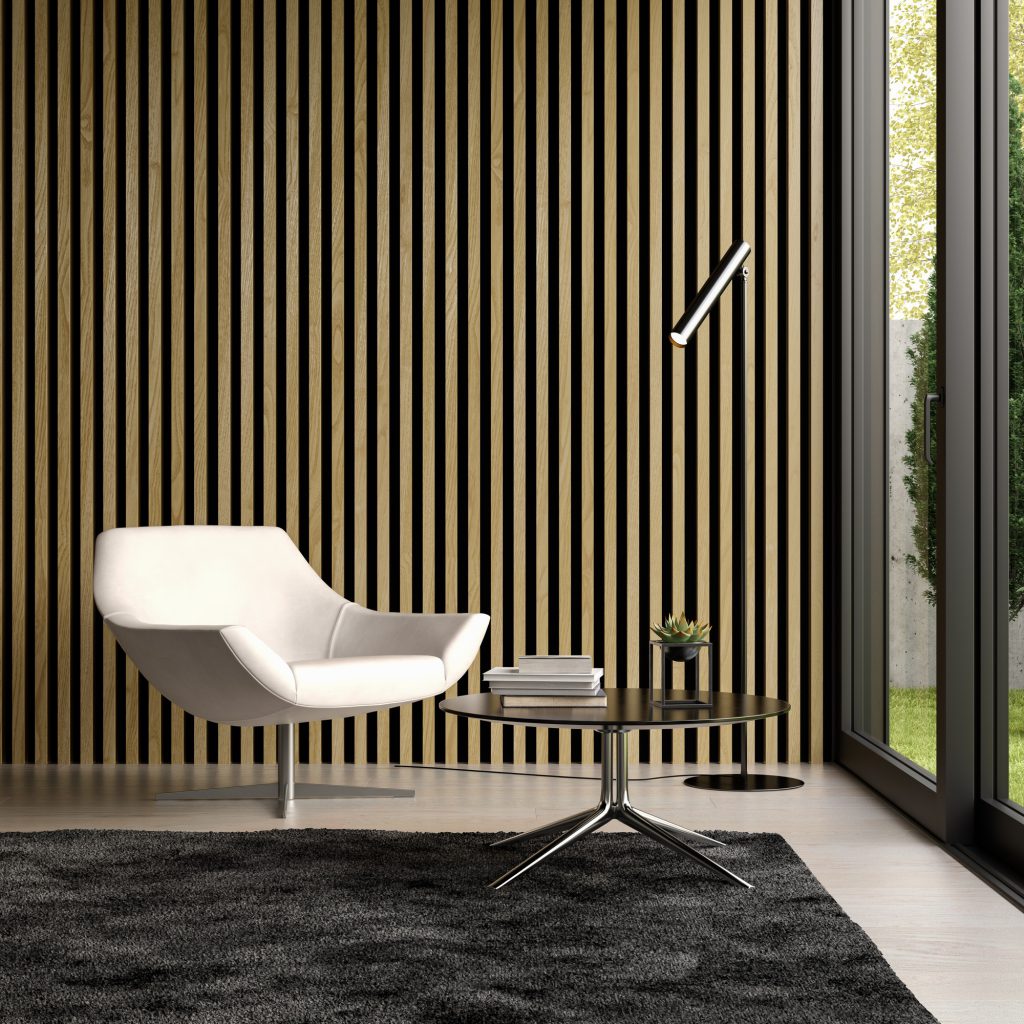
Smart Designs Built for Seamless Integration
At FineLine AV, our Design Services go far beyond choosing the right technology—we meticulously plan how it all comes together. From electrical schematics to cable routing and cinema room 3D visualisations, every design is tailored for precision, performance, and aesthetics.
We collaborate with clients, architects, interior designers, and contractors to deliver detailed and accurate AV plans that ensure a flawless installation—no guesswork, no clutter. Whether it’s a single cinema room or a full smart home ecosystem, we design every element to blend effortlessly into your space.
Why It Matters
Precision From Day One
Good design prevents costly mistakes later. Our technical drawings and schematics ensure every cable, device, and connection has a place.


Visual Clarity for Clients
Our 3D visualisations and layout documents help you (and your team) understand exactly what’s being installed and where.
Efficient Project Timelines
With clear designs in place, installation becomes smoother and faster—no delays, no last-minute design compromises.
Built for the Future
Our planning takes future upgrades and changes into account—keeping your system scalable and relevant for years to come.

What We Offer
Electrical & Cabling Layouts
We design detailed electrical and data wiring plans, ensuring all cabling routes are efficient, hidden, and accessible for future upgrades.
Cinema Room 3D Renders
Bring your vision to life with high-quality 3D renders of your dedicated cinema or media room—perfect for approvals, adjustments, and design alignment before a single item is installed.
Rack Layout & Equipment Positioning
We plan every component’s position in your AV rack and across your property, ensuring system performance and accessibility.
Device & UI Placement Plans
From touchscreens and keypads to speakers and cameras, we help you visualise the final layout with minimal visual disruption.
Collaborative Support
Working alongside your existing team, we help avoid conflicts with lighting plans, HVAC, and structural features.
Authorised Partners
FAQ
What does your AV design service include?
Our AV design service covers everything from electrical and cabling schematics to equipment layout, rack positioning, and 3D visualisations for cinema or media rooms. We also provide smart home UI/device placement plans and coordinate with your architects or contractors to ensure seamless integration.
Can I use your design service without booking the full installation?
Yes! We offer standalone design services for clients who need professional AV planning but may already have an installer. This is especially helpful for architects, builders, or developers looking to integrate smart systems from the start of a project.
What’s the benefit of having a pre-installation AV design?
Designing everything before installation avoids surprises during the build. It ensures all components work well together, avoids conflicts with other services (like plumbing or lighting), and allows for cleaner, more efficient cabling and device placement.
Do you provide 3D renders for cinema rooms or other spaces?
Absolutely. We can create detailed 3D renders to help you visualise your cinema room, media space, or even full-room layouts. These renders are perfect for approval, planning, or collaboration with interior designers.
How involved will I need to be during the design process?
We’ll guide you through the entire process with clear visuals and plans. You can be as involved as you like—some clients want to choose every detail, while others leave it in our hands and just review final designs for approval.
Can you coordinate with my architect or builder?
Yes. We regularly work alongside architects, builders, and M&E consultants to ensure your AV design aligns with all building elements and trades. Collaboration helps prevent costly changes or overlaps later in the project.
How long does the design process take?
Timelines depend on project size and complexity. For a single room like a cinema, it may take just a few days. Larger home-wide smart systems can take 1–2 weeks. We’ll provide a clear timeline during the consultation.